architecture disney alpine gardens restaurant theater
Disneyland, Anaheim, California - 1973
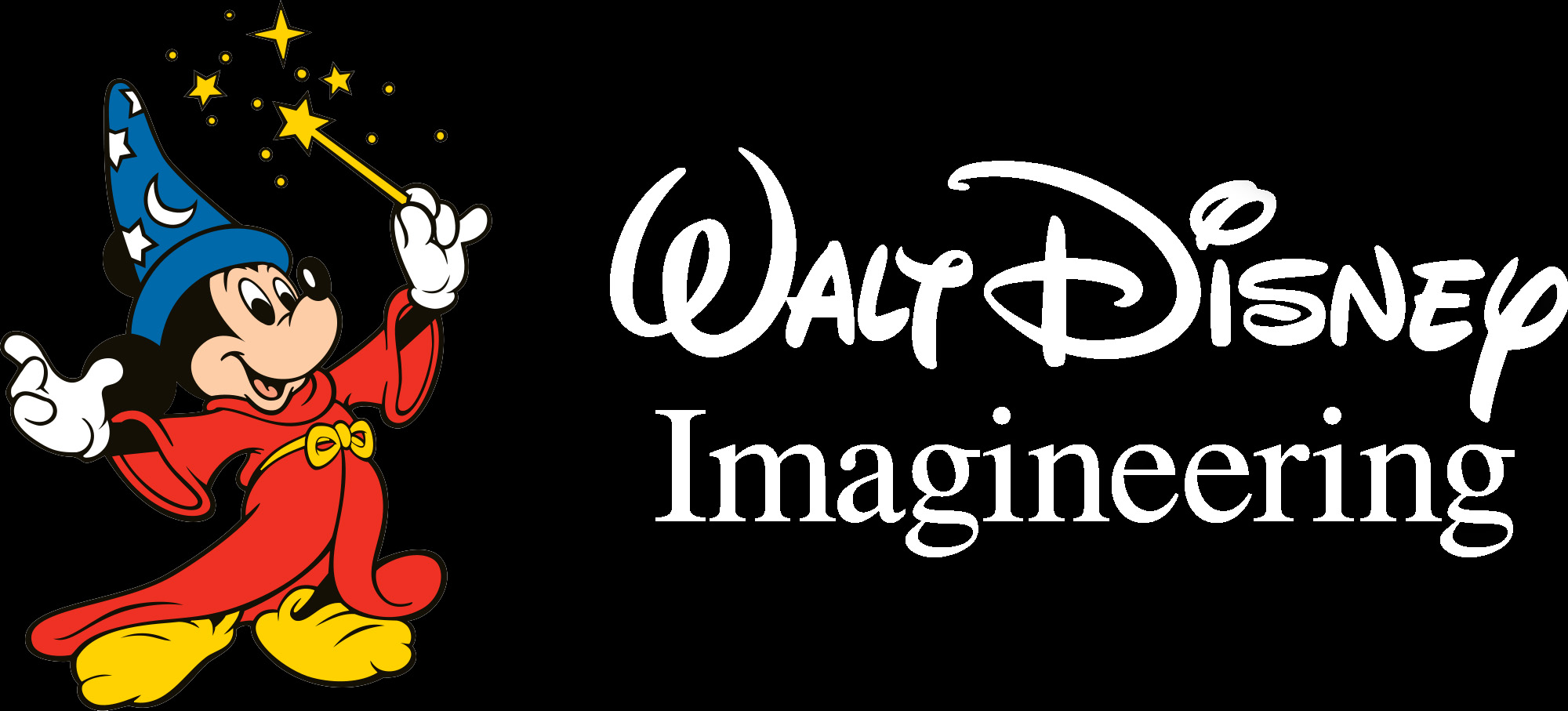
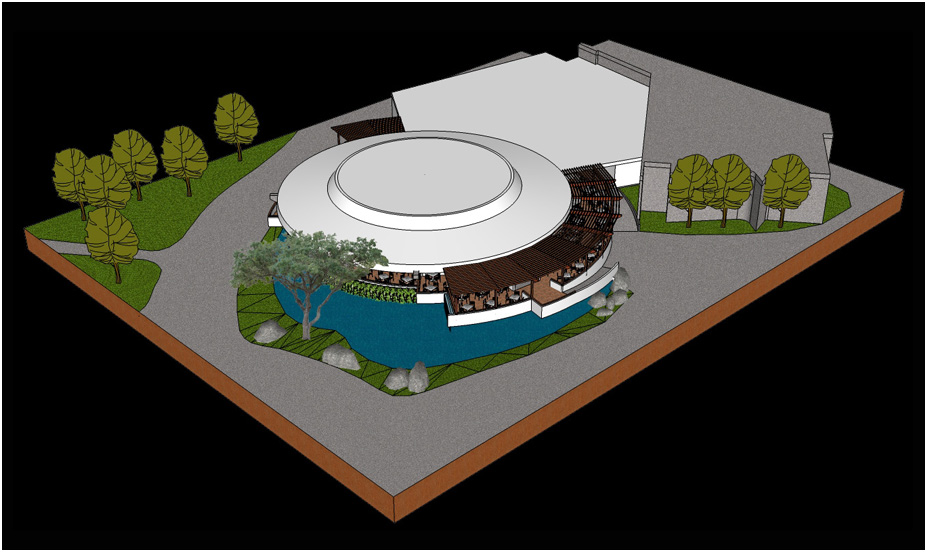
virtual model by d holmes chamberlin jr architect llc
The Project
Working as a designer/draftsman with WED Enterprises, Walt Disney's architectural department, working under Marvin Davis...
To design a new restaurant/theater complex to be centrally located just off the main Disneyland hub in front of Tomorrowland and the Matterhorn.
The Program called for a seating capacity of up to 750 to be terraced around a covered dance floor and stage.
The stage is hydraulically operated from the basement corridor system with a dressing room and storage spaces below.
The central space was designed so that tables and chairs could be removed and space would be available for evening dancing.
An attached Kitchen, supplied through the basement corridor system would supply 7 to 8 service line windows, all with ample customer queing spaces.
Large area restrooms were to be included and accessible from both Matterhorn Road and the Tomorrowland entrance.
The Program requirements were an exceptionally tight fit for the site.
The Project was shelved when Carnation, the corporate sponsor of the old Alpine Gardens, decided not to invest in the new structure.
When modeling programing became available, the architect constructed the virtual model scenes show here from the original model, plans and sketches.
unless noted otherwise all images copyright d. holmes chamberlin jr architect llc
The Plan
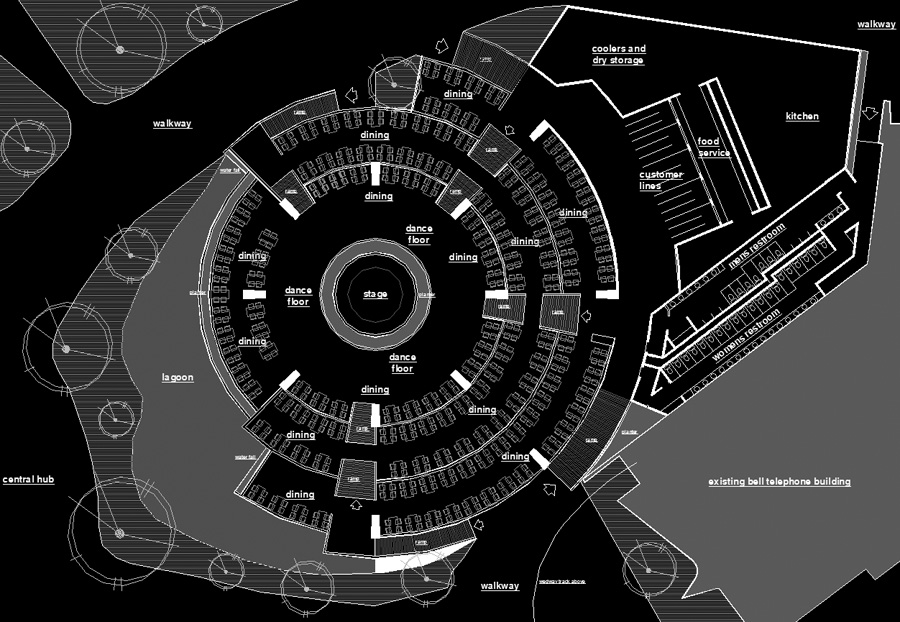
Site / Floor Plan, Alpine Gardens, Disneyland, Anaheim, California, USA, 1973.
This Alpine Gardens concept featured a circular concrete structure cantilevered over an existing lagoon/reflection pond.
The structure features waterfalls, multi-leveled seating, and a hydraulic stage which rises from the basement support area below.
The stage is surrounded by a planter and features a water "curtain" when out of service or when desired for artist entries and exits.
The Kitchen and restroom facilities are pushed to the rear of the design, against the existing AT&T building so that the restaurant area
can take full advantage of the garden, castle, central hub, and Matterhorn views.
The Site
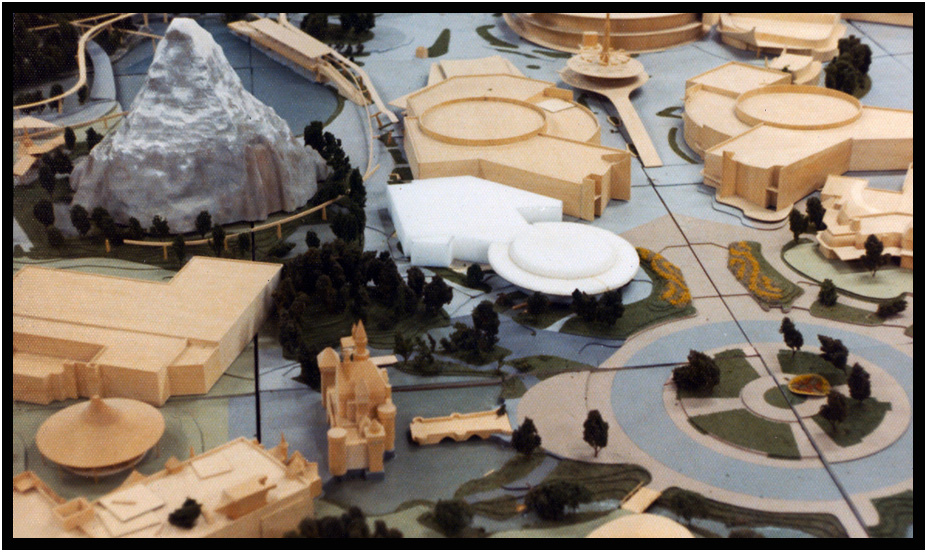
Model of Alpine Gardens set in overall Disneyland model, Alpine Gardens, Disneyland, Anaheim, California, USA, 1973.
Alpine Gardens study model by d holmes chamberlin jr.
Disneyland base model by WED Enterprises model shop.
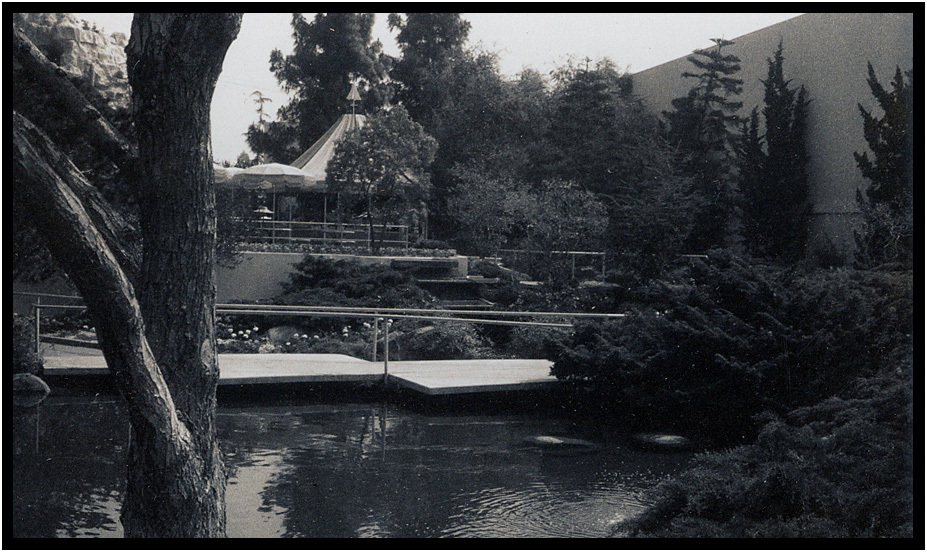
Site, Alpine Gardens, Disneyland, Anaheim, California, USA, 1973.
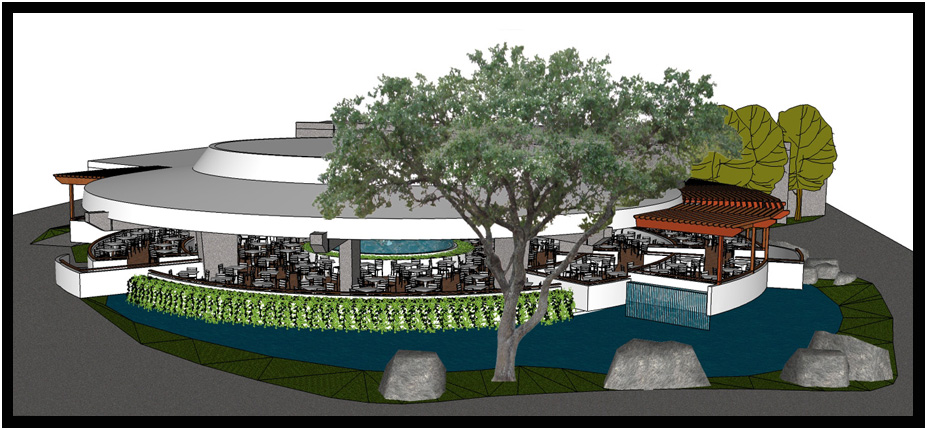
View from the main Disneyland hub looking east, Alpine Gardens, Disneyland, Anaheim, California, USA, 1973.
The view shows a reconfigured reflection pond and cantilevered seating with planters and waterfall.
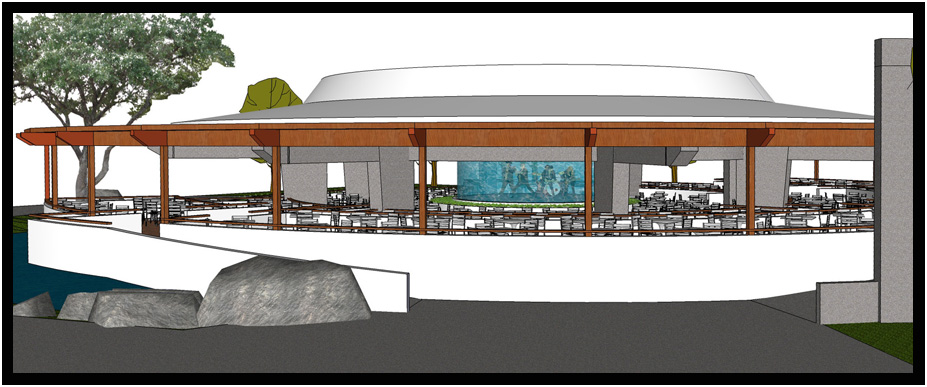
South elevation, Alpine Gardens, Disneyland, Anaheim, California, USA, 1973.
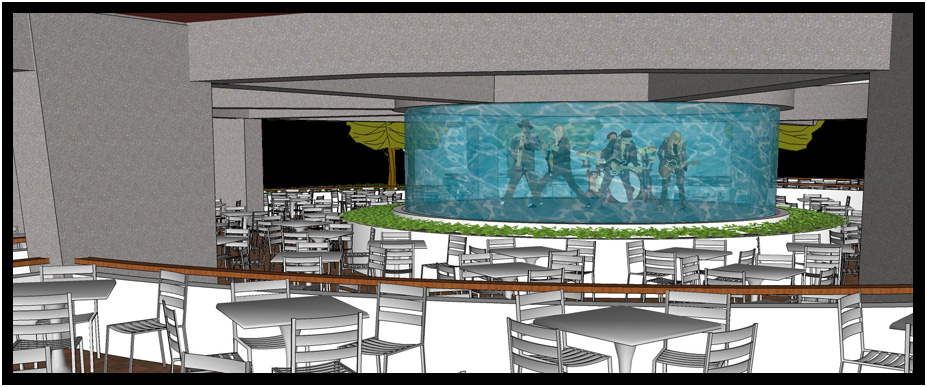
Hydraulic stage with water "curtain", Alpine Gardens, Disneyland, Anaheim, California, USA, 1973.
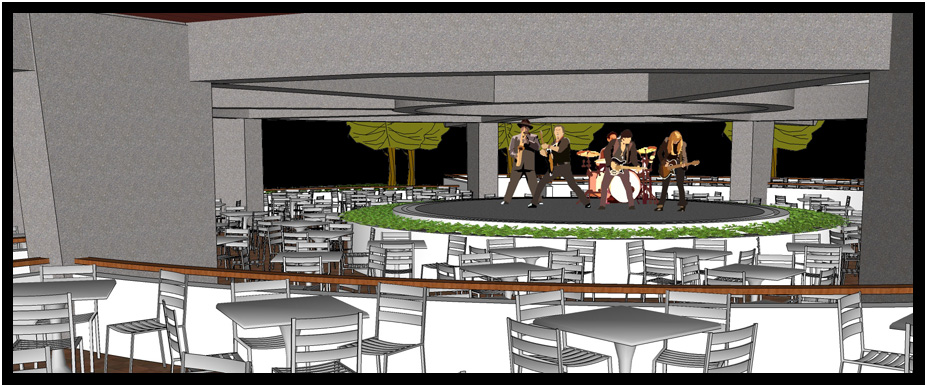
Stage with water curtain turned off, Alpine Gardens, Disneyland, Anaheim, California, USA, 1973.
Preliminary Sketches and Drawings
All work by d holmes chamberin jr.
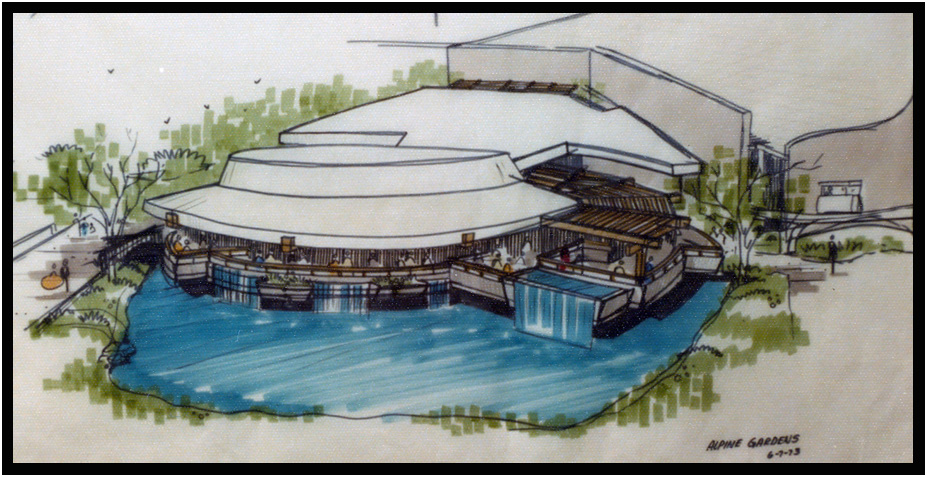
One Preliminary Design study by the architect for Alpine Gardens, Disneyland, Anaheim, California, USA, 1973.
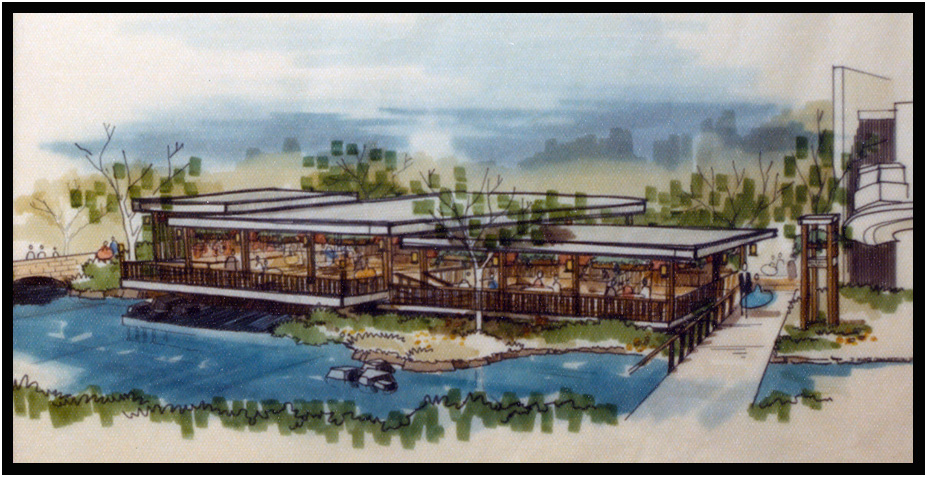
An alternate Preliminary Design Concept, Alpine Gardens, Disneyland, Anaheim, California, USA, 1973.

An alternate Preliminary Design Concept mimics original Alpine Gardens, Disneyland, Anaheim, California, USA, 1973.
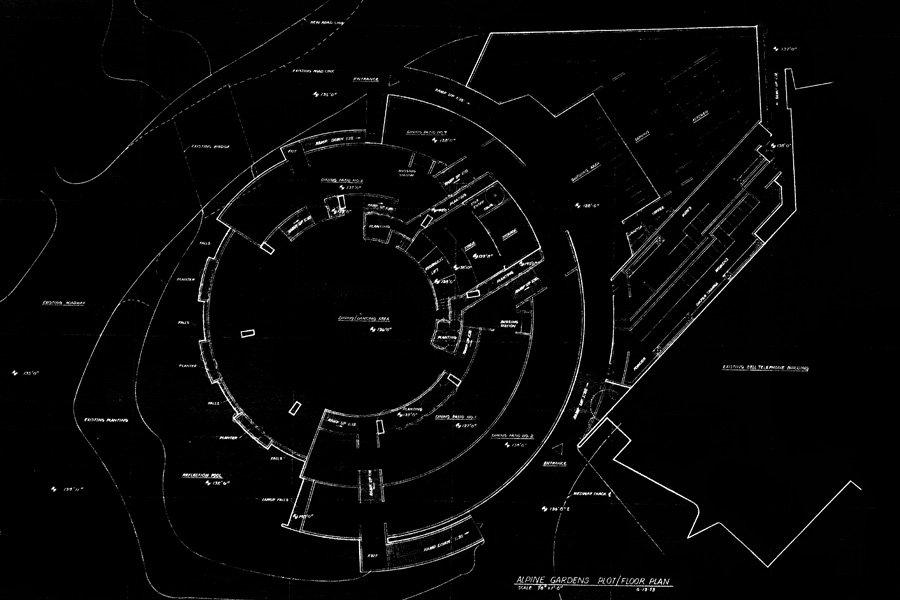
One of the original hand drawn floor plans, Alpine Gardens, WED Enterprises, Glendale, California, USA, 1973.
This floor plan version features a different location for the hydraulic stage then the final design shown in the virtual model.
drawing by d holmes chamberlin jr.
copyright d. holmes chamberlin jr architect llc
page last revised august 2019












